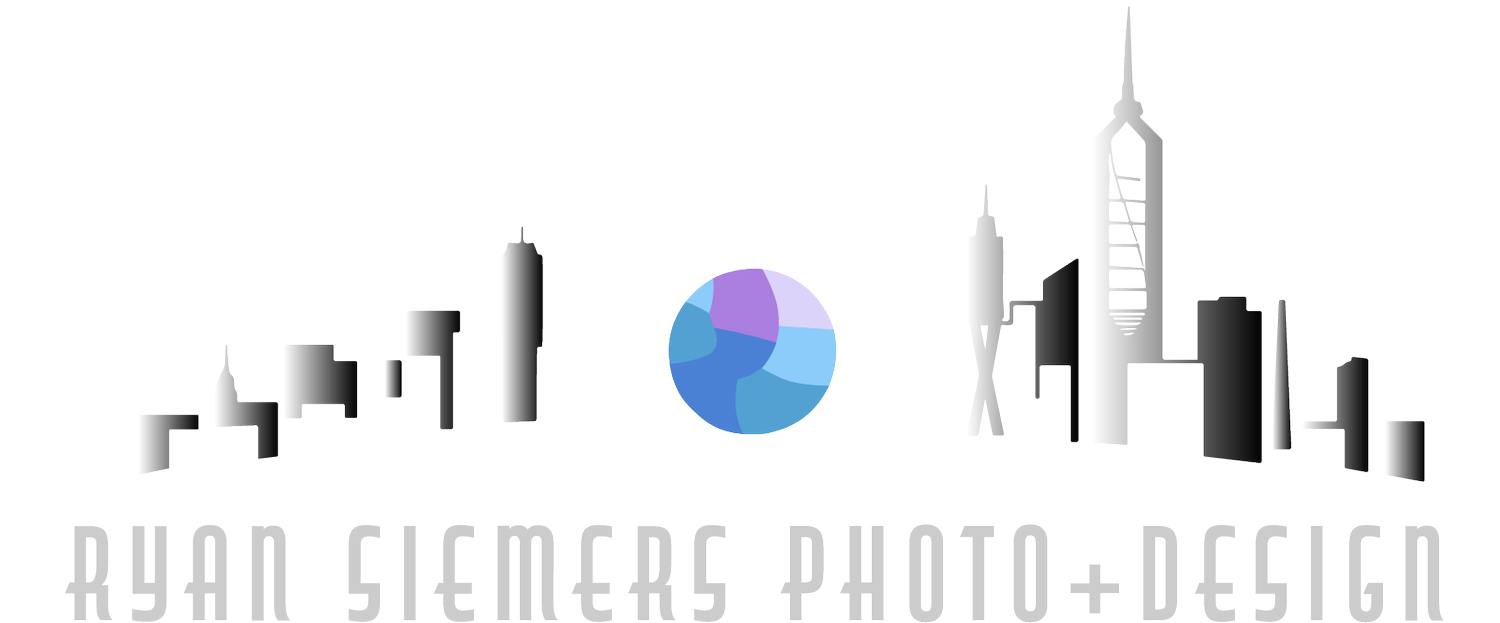My Role & Experiences
High-rise: Proposed 10th and Nicollet
This was a project proposed just before the real estate bubble completely burst. My involvement with this project started as part of an in house design charette which turned into several design options being moved forward simultaneously. Each was critiqued several times continued to feed into each design and inform decisions.
Role in Brief:
Conceptual Design & Development, CAD, Modeling & Rendering, Photoshop, Presentation, Marketing
Role Description:
Phase I: Support and Coordination
While in the end my design stood out as the clear choice to move forward, my role early in this process felt more like coordinator rather than designer. My title in the department up to that point was as an “intern architect”. As such my role really focused on supporting more design rather than leading. So my primary responsibility was interpreted as coordinating the presentation efforts of the designers rather than to focus on my own work.
This coordination came from the fact that each of us had certain varying levels of skills and methodologies. Part of my role was to put each project into a similar format so that each could be based more on the merits of the design, rather than the presentation style.
It’s important to note that not everyone on the team agreed with this approach and Looking back on this experience, I can understand why. Certainly one presentation method, may in essence, favor one approach to design.
For this project the design approach was using 3D modeling in SketchUp and combining them into a single model for each option to be turned on and off as discussed. This was combined with presenting the project variations as a slide show from “Front Row” on a MacBookPro.
Along the way though, I was encouraged to pursue my ideas more and so I poured all the time I could, outside of coordination, into developing my design concept as well.
Phase II: Design and Evolution
In regards to my own design approach for this project really came from a combination of approaches learned while at Opus. Simplicity & elegance of form, and letting a parti drive my decisions.
My parti:
To derive a form and vernacular from the pedestrian mall which it inhabits.
The culture of the city and moreover the street was a the dominate character of this project. This Pedestrian/Bus mall is unique part of this city and it’s curvilinear nature is widely appreciated only when looked down upon from the sky. This is the result of each block becoming only one component of this curve. By expressing this series of convex and concave curves in form the the building would emphasize each other’s presence.
It’s curious to note that in most cities skylines, that unless you know what building you’re looking at in a skyline, it’s hard to really get a feel for where it is, once your in the core of down town. I hoped that by carrying the form of the street into the sky, it would be a small clue as to it’s unique location.
The form of a curve, in imagery is seldom appreciated as a curve so it’s difficult to express at a distance without using photo-realistic modeling techniques in an animation. However, one can imagine driving on approach to the skyline and feeling the buildings movement of reflected light and subtle change of form.
I would have put that theory to the test, but the regional economic conditions thwarted this project from moving beyond early design development in my time with Opus A&E.
