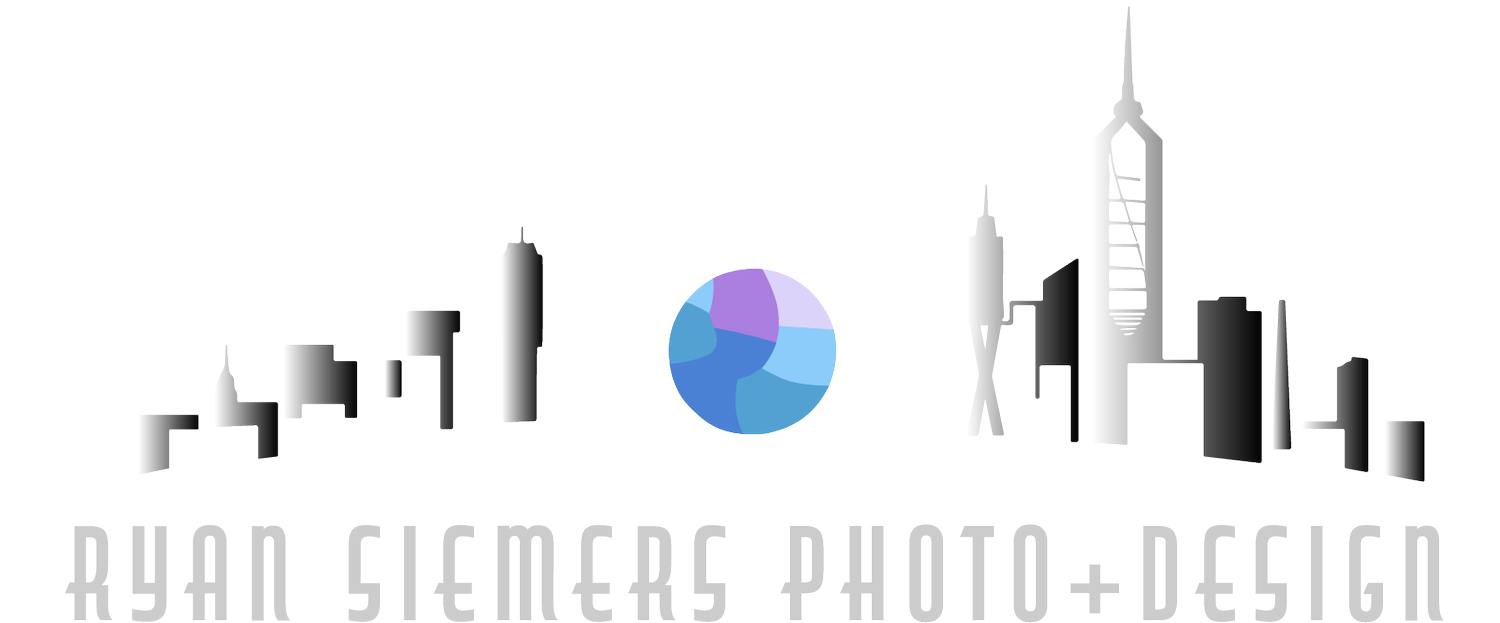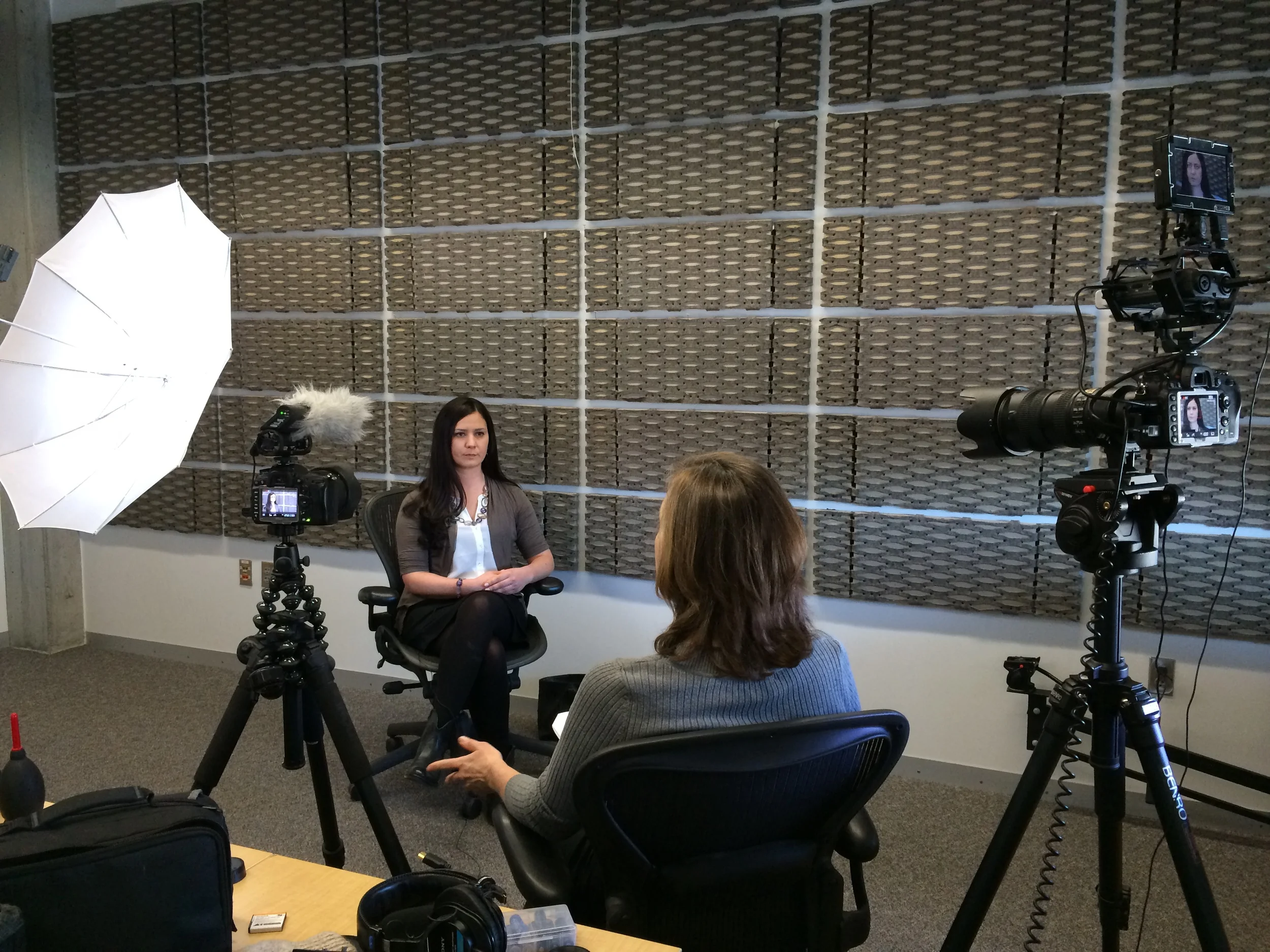Recent Work
When i have the opportunity I place my most recent work here. Of course no one likes to have their thunder stollen so like many design projects, filmmaking often require that finished projects aren't published or shared until after they have been published by my clients for a time.
If you're looking for some curated examples of how you can use video in architecture, design, and engineering, click here.
Praedictix - Playing for the Next Gen
Curling at the Nordic - A little Winter Fun
Description
The Winter Olympics aren’t the only way to experience the joys of curling. There are Curling Clubs all around Minnesota. This instructional video is for people interested in a casual experience of the game while they drink a few beers and apps after the workday at Nordic Plaza.
Project Scope
A two person crew, filmed this tutorial over the course of one afternoon, and incorporating some generously supplied footage from the Four Season’s Curling Club. Filmed at The Nordic Plaza, some preproduction was definitely needed to script and story board visuals to match the instruction.
Fergus Falls Public Library
Description
Fergus Falls Public Library is a state of the art example of incorporating sustainability and thoughtful design into a cohesive and delightful solution that pays homage to its history.
This info-rich story was produced in part, as an award submission for the Best of B3 awards for 2021 as a virtual tour.
The challenges of filming during a pandemic and in March of 2021, we unfortunately didn’t have the luxury of filming patrons, waiting for another snowfall, or for green to return to our surroundings.
Project Scope
Filmed this story over the course of one day.
The narrative was written in house with a strong focus on sustainable features.
Graphics from BTR Architects and engineers at Gausman & Moore, were animated in house and incorporated as motion graphics to highlight hidden features.
The Andrus - 5th & Nic
Infographic + Timelapse = Infotainment
Description
5th Ave & Nicollet Mall in Minneapolis, MN is a hotbed of activity these days. A multi-modal intersection of Bus, Rail, Pedestrian, and Automotive activity. It is the perfect place in the heart of downtown to invest in some prime real estate for retail. This film is principally dedicated as an infotainment extravaganza for potential tenants of 8,246Sq Ft at the newly renovated Andrus.
Project Scope
This Day in the Life Time Lapse Series was filmed over the course of a single day for Cushman & Wakefield on behalf of their clients; TriCoastal Group and The Davis Companies. Motion graphics and typography were designed to be in concert with print marketing material which was previously developed for Cushman Wakefield.
Missing Middle Housing - The Walking Tour
Missing Middle - Presentation by Opticos Design
AIA St. Paul and AARP Minnesota:
Missing Middle Housing
Description
AIA St. Paul and AARP Minnesota present "Missing Middle Housing", a presentation by Dan Parolek of Opticos Design, that responds to the demand for walkable urban living.
What is Missing Middle?
With walkable, mixed-use real estate now in high demand as an economic engine for cities, metropolitan governments are reexamining how to build productive, resilient urban places to attract young talent, aging demographics, and new employment sectors. A crucial factor in their development is diversity—not just diversity of residents, but in housing, transportation, and workplace choices.
“Missing Middle” was coined by Daniel Parolek of Opticos Design, Inc. in 2010 to define a range of multi-unit or clustered housing types compatible in scale with single-family homes that help meet the growing demand for walkable urban living.
Presented - Wednesday, September 26, 2018
Minnesota History Center, St Paul
Chapter: AIA St. Paul
Project Scope
Ryan Siemers Photo+Design filmed the live event at Minnesota Historical Society’s 3M Auditorium with a 2 person crew and made a live edit of the presentation for later online sharing by the American Institute of Architects, AARP, and Opticos Design.
A Walking Tour of the neighborhood around St Paul Cathedral was originally included in the events surrounding the presentation and Ryan Siemers Photo+Design was also commissioned to film this and edit it into a trailer about both events together.
AIA MN St Paul intends to use these videos to generate future interest in future walking tours and presentations.
Opticos Design is using the walking tour video to promote Missing Middle Housing design and their work in furthering it’s place in communities.
AARP Minnesota is using this video to advocate on behalf of it’s members to communities to advance the cause of aging in place (remaining within the communities that seniors might otherwise need to leave due to housing constraints).
General Mills:
Move To Fuse
When a fortune 500 company is changing their team's workplace, it's going to raise some questions & concerns. With concerns about an "Open Office" concept, it's important to clarify why a Flexible User Shared Environment works and how it's better than the way historical enclosed cubicle environments functioned.
The FUSE Team at General Mills has been evolving the workplace at General Mills since roughly 2007 so they've witnessed and addressed many of the challenges that accompany Activity Based Working and identified how to give users a broader set of spaces that fit the need of the moment.
Filmed over the course of only 1-1/2 days, this project required a lot of preproduction in order to efficiently and effectively tell the story of FUSE in a way that was relatable to 3 generations of workers coming from a wide variety of workplace backgrounds. Strong research, scripting, storyboarding, flowcharting, casting and even focus grouping in collaboration with the FUSE team really made this project a success.
Swan Architecture:
A "Behind the Design" Series
When you need to distinguish yourself from the pack, the most effective way, is to show your work and let it speak for it self. And what better way to show your work, than through the eyes of your clients. The Behind the Design series of films for Swan Architecture does exactly that.
Swan Architecture:
Nature's Gate
Swan Architecture:
Cedar Point
Swan Architecture:
Modern Comfort
Perkins+Will:
Working with Wood
Perkins+Will:
Material Health in the Workplace
4RM+ULA:
Perspectives of Architecture
Additional Case Studies
Simply click the image(s) below to be taken to that project.
It can be difficult to establish a report with your interview subject without having an extensive background or at least a casual relationship with them before the interview. I knew that given the constraints of our timeline for filming all 5 subjects in one afternoon and the number of technical areas I'd needed to pay attention to, that Chris Hudson, editor of Architecture MN, was the best person to put these rising star architects at ease while asking them each the same set of questions.
In 2012 the American Institute of Architects began a search to find and recognize the best in Affordable Housing and to promote the best attributes of these projects to the rest of the architectural and development communities throughout the United States and to encourage more projects that instill these values
In 2014, AIA MInnesota's Search for Shelter Design Charrette (SFS) celebrated its 28th year helping local and regional affordable housing organizations envision beautiful, innovative design solutions for projects that previously existed only in written form. This video gives a brief background of SFS and hopes for its upcoming years! Learn more at http://bit.ly/aiamnsfs
In years past, I've participated in a variety of ways in Architecture Minnesota's Videotect. This year I took part in preparing material for the live award show which took place at the Walker Art Center's big screen in March of 2014. Click over to Videotect to find out who won the jury prizes and Viewers’ Choice award.
This is the series elements that we produced:
In 2012 the American Institute of Architects began a search to find and recognize the best in Affordable Housing and to promote the best attributes of these projects to the rest of the architectural and development communities throughout the United States and to encourage more projects that instill these values





















