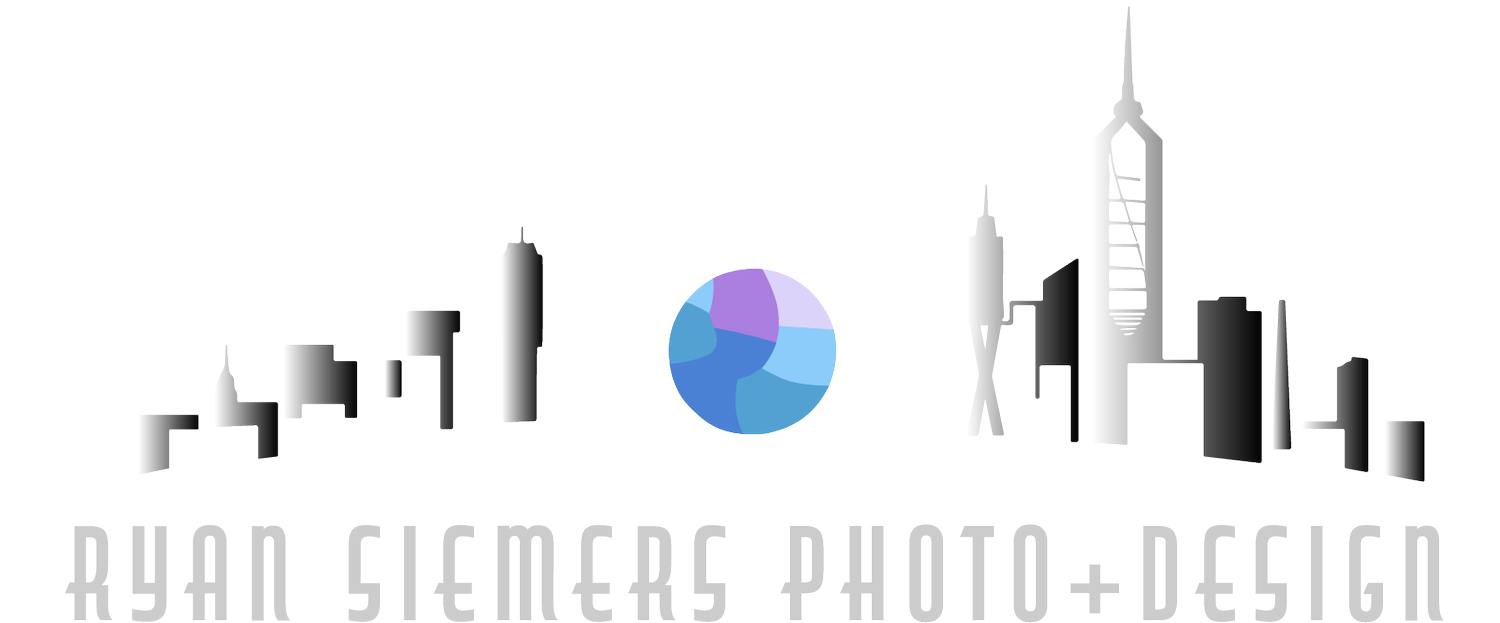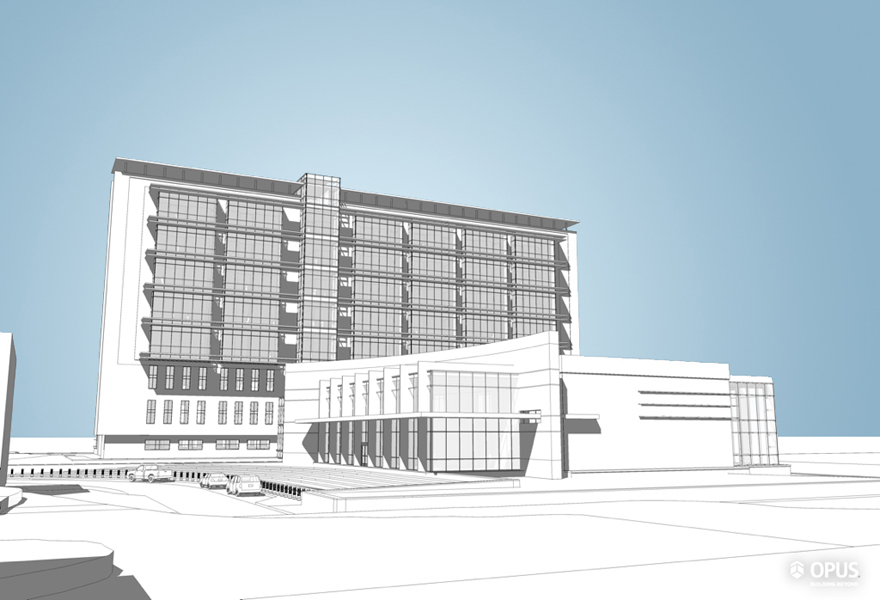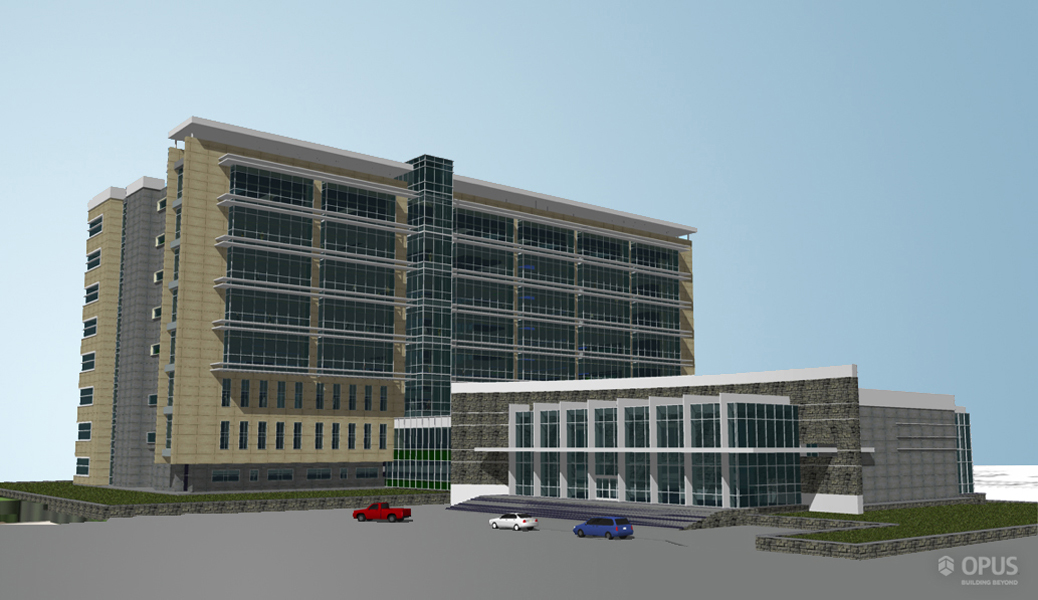County Courthouse
A proposed County Courthouse with 30 courtrooms and judges chambers.
This project provided a good exploration for government standards and expectations for safety and security and it's influence on the site plan and the building's functionality. The entry house (which screens all workers and public visitors) is a prime example of how this facility was affected by this site and those constraints. The development of this design was produced and rendered with SketchUp and PhotoShop.
My Role & Experience:
Role in Brief:
Exterior Design, Modeling & Rendering, Photoshop
As part of a larger process, this courthouse was one element to a larger citywide redevelopment plan. The economy of the late 2K's largely played a role in ending any redevelopment plans funded by the public in that county.
This design was in part, an adaption to a previously submitted concept. I worked as part the same team from AGA Medical and I was given significant control of the exterior design which evolved from a concept of defining the elegant program through the skin of the building and articulation of this concept was refined by the Senior Design Architect on the team.
Lessons Learned:
While many projects use context to define a building’s materials or scale, this Courthouse’s program was largely disproportionate to the area. So my approach was to find and use a contemporary vernacular that is understood nationally.
Schematic Design Model: Animation
(SketchUpPro)
Modeling and external skin design by Ryan Siemers (SketchUpPro)














