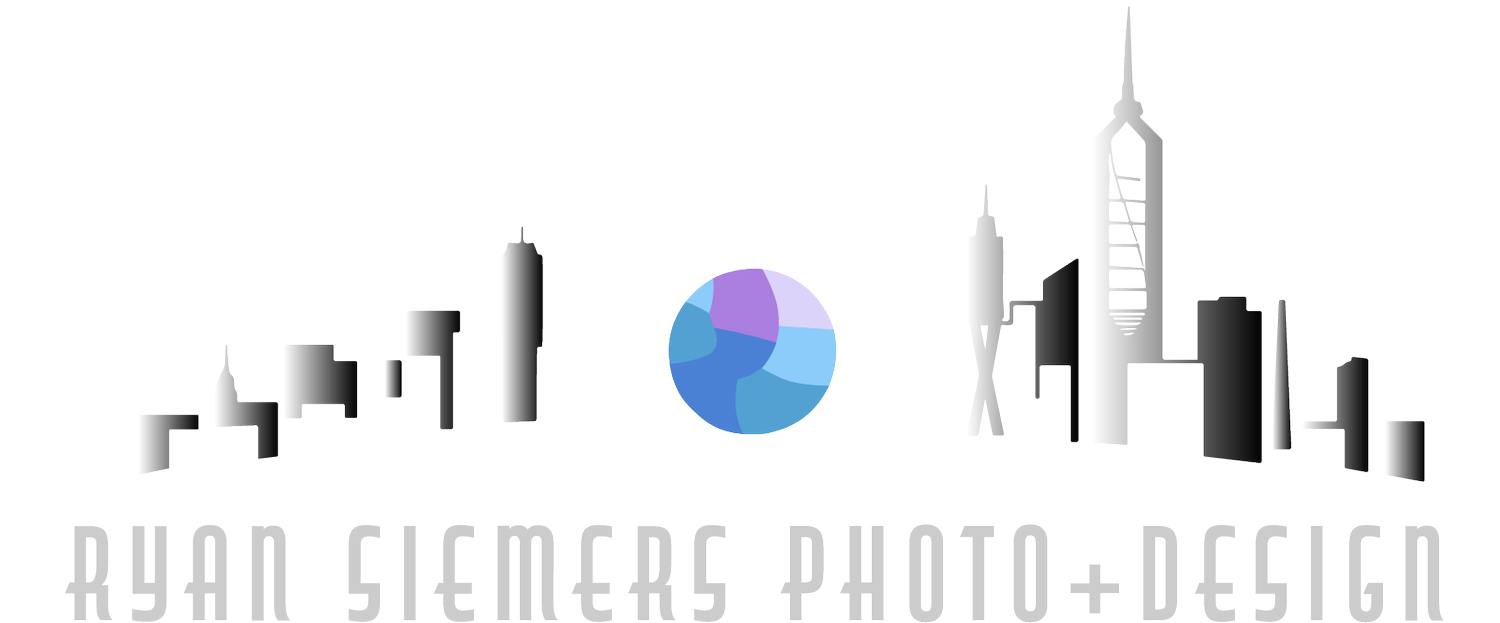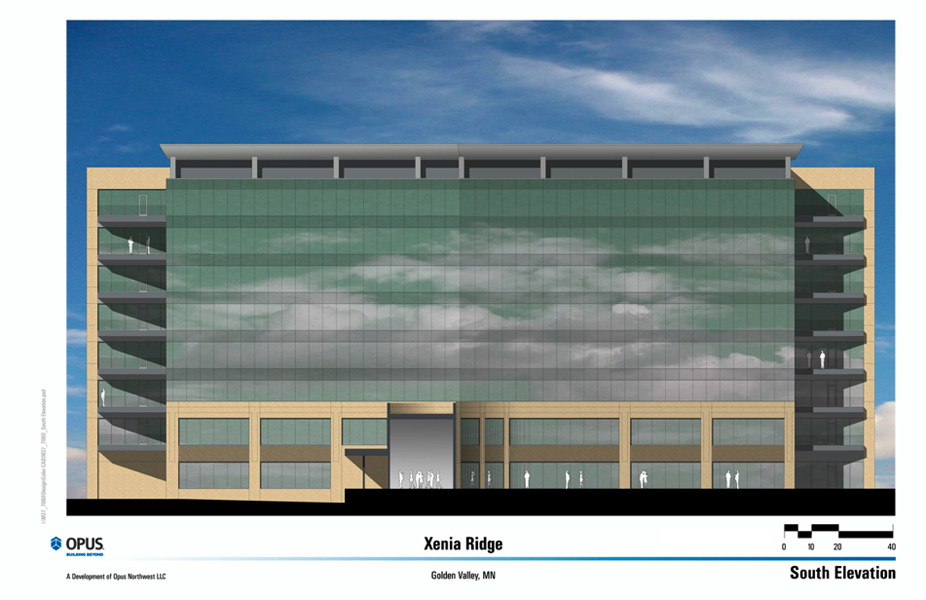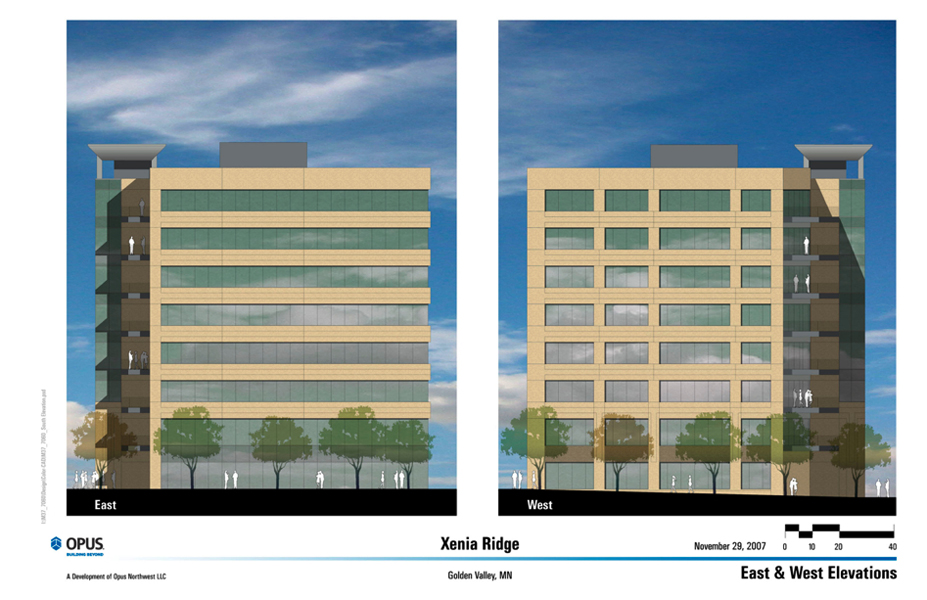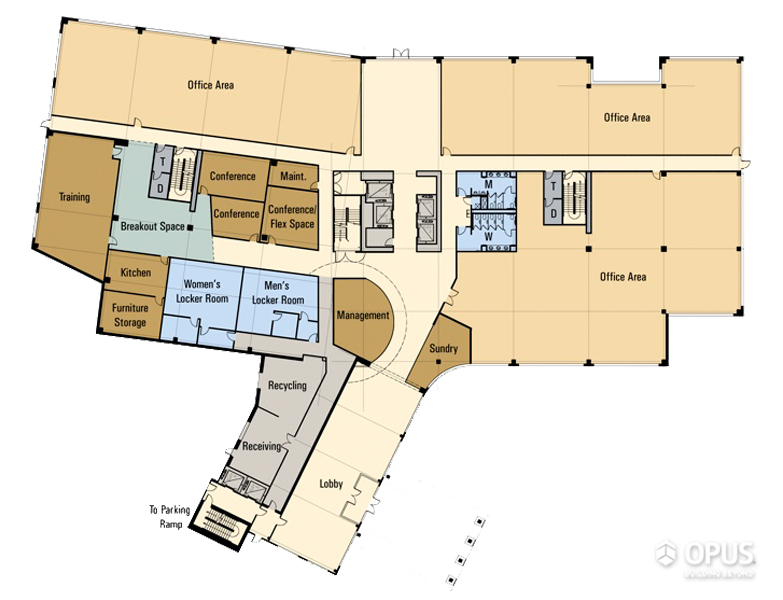A mixed-use 276,000-square-foot project.
Class A office space located at the Twin Cities premiere business crossroads at I-394 and Highway 100 in Golden Valley.
Mixed Use: Xenia Ridge
Xenia Ridge is a mixed-use 276,000-square-foot project of which 256,000 square feet will be Class A office space located at the Twin Cities premiere business crossroads at I-394 and Highway 100 in Golden Valley.
In addition to the office building, a second, but equally appealing two-story structure is planned consisting of up to 10,000-square-feet of retail space on the first floor and 10,000-square-feet of office condo space on the second floor.
-Opus A&E
My Role & Experience:
Submittal Coordination, Modeling, CAD, Photoshop, Layout.
Primarily my role in this project was design support for this project (CAD, Modeling, & Rendering) for the lead designer.
As a 3D modeler I had many opportunities to offer alternatives and bounce ideas off of the lead designer. I developed the SketchUp model from schematic design through design development. I also produced the design development drawings for the city submittal and attended public hearings with the development team.
Lessons Learned:
What I learned from this project was a new design approach. The philosophy of this project comes from elegant simplicity over complicated structure and reliance on heavy details. This branch of design serves well when it comes time to re-evaluate a project for “value-engineering” dollars. Some projects can simply loose their meaning and desirability because of “simplifying” structure or changing to materials that are less costly. This alternative approach for finding the core of what matters to a project early, allows the designer to maintain a buildings identity throughout what can otherwise be a painful process.



















