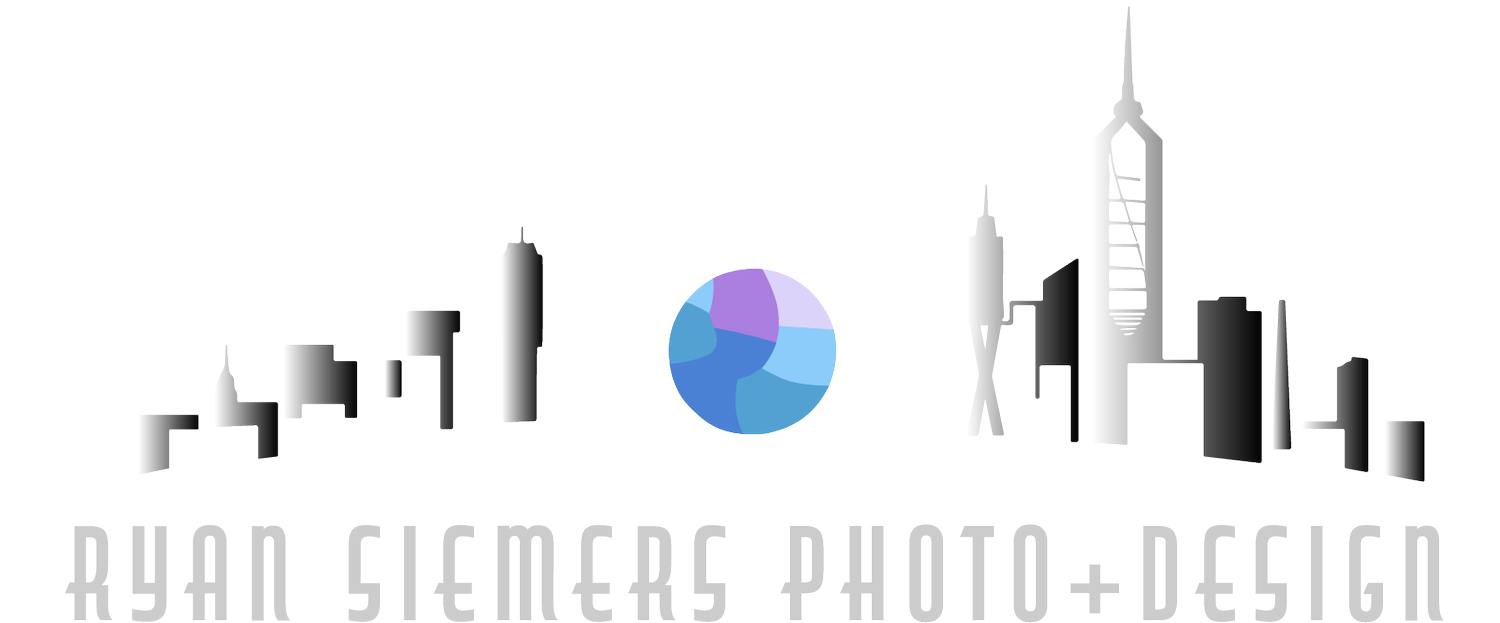Part two of my series of projects in Ontario Canada:
A brief building description summarized from www.Toronto.ca/union_station/history.htm

Union Station had a long journey to its opening day in 1927. While construction started in 1914 it was
delayed both by WWI and the Grand Trunk Railway collapse of 1919. On top of that the station had completed construction in 1921 but remained closed due to legal disputes between the various stake holders that caused key infrastructure to also be delayed until 1924. More here
Design
This was Designed in the traditions of the beaux-Arts style and was the most opulent station erected in Canada. The great hall is a four story barrel vaulted space with glass walls on the east and west ends.
Architects
Several architects collaborated on Union Station. Including the firm of G.A Ross and R.H, Hugh Jones, and John M. Lyle. More here.
Materials of the great hall (photographed)
Floors = Tennessee marble (Herringbone pattern)
Walls = Zumbro stone from Missouri
Ceiling = Gustavino tiles
(for more information visit www.Toronto.ca/union_station/history.htm or http://transit.toronto.on.ca/gotransit/2302.shtml which is where this description is abridged from
Jockimo Flooring:
The glass walls on either end of the great hall hide the functioning corridors that connect various administrative areas. Jockimo's Glass Floor was the perfect solution to Keeping these hallways filled with as much natural daylight as possible.



The final Commercial Video for Jockimo
Can't see the video? Head on over to Youtube to see it there!
