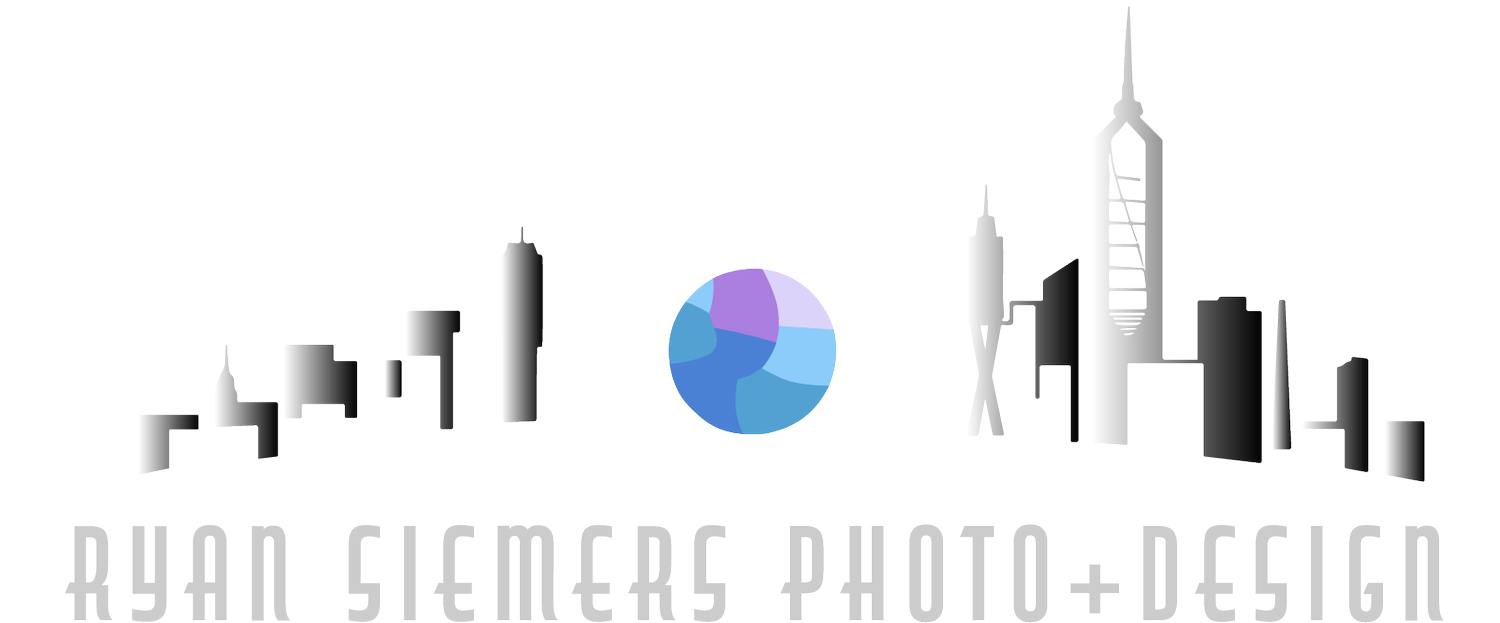I'm still recovering from a serious hard drive fail this week, pushing many things back. But as I am finally back up and running, I've run across a perfect example of when to use HDR to re-create the reality of a place. Many have already experienced "HDR" as an option for creating unique highly artistic images of places, people, and things.
 An Example of Artistic HDR-Tonemapping.
An Example of Artistic HDR-Tonemapping.
However in Architecture, authenticity is king. That's where a good eye and memory for a place becomes irreplaceable as you edit your work.
I'm presently working on a series of photos for my favorite Architectural Glass Manufacturer and Client, Jockimo. They have a beautiful installation of their product as a bridge inside the Oklahoma City Federal Building. The challenge however is that while daylighting was pretty balanced compared to other spaces, the interior lighting just can't match the same intensity of the exterior. Even on an overcast day, like the one I worked with.
Why is this a problem? In a simplified explanation, the human eye, in concert with the brain, has a terrific ability to process a high dynamic range of light. However cameras have a much harder time mixing the range of light and color that we perceive. In many places you'll have a small range of light (or low contrast), either it's dark or it's bright. However for many interior spaces, the range differs greatly between interior lights and sunlight.
Essentially the camera has to choose to capture a set range of light. Say on a scale of 1-24 stops, the human eye can see about 14 stops of light. The BEST digital Cameras will be able to see about 11 of that 24 (depending on if it's film, digital, or the actual size of the medium it's capturing the image on). That's why when you photograph someone inside you don't want them to stand in front of a window. (if you're not using a flash). Click here For some great educational material that really goes in depth on both dynamic range and the perception of color.
 Interior Exposure
Interior Exposure Intermediate Exposure
Intermediate Exposure Exterior Exposure
Exterior Exposure
Traditionally a photographer has to "compromise" to photograph for the darker range (let the outdoors be blown out), or the lighter range (things inside get uncharacteristically muddy and dark). With the advent of brilliant software like Photomatix and HDR EFEX Pro you can bring the light back into range.
 Final Processed HDR-Tonemapped Image
Final Processed HDR-Tonemapped Image
Many artistic images can create stunning and beautiful image by going to extremes. However, when telling the story of Architecture and Commercial Products, it doesn’t help your client sell their product when you can't tell how a final product actually looks and feels. Your image still deserves the attention it deserves to make it beautiful, things like, punch color or contrast a tad, but you don’t want to give a false sense of the product.
By the way, I have to say that working with the kind folks there was a particular treat. I know they've been through a lot and I appreciate their kindness and trust in allowing me to document such a fantastic place.



































