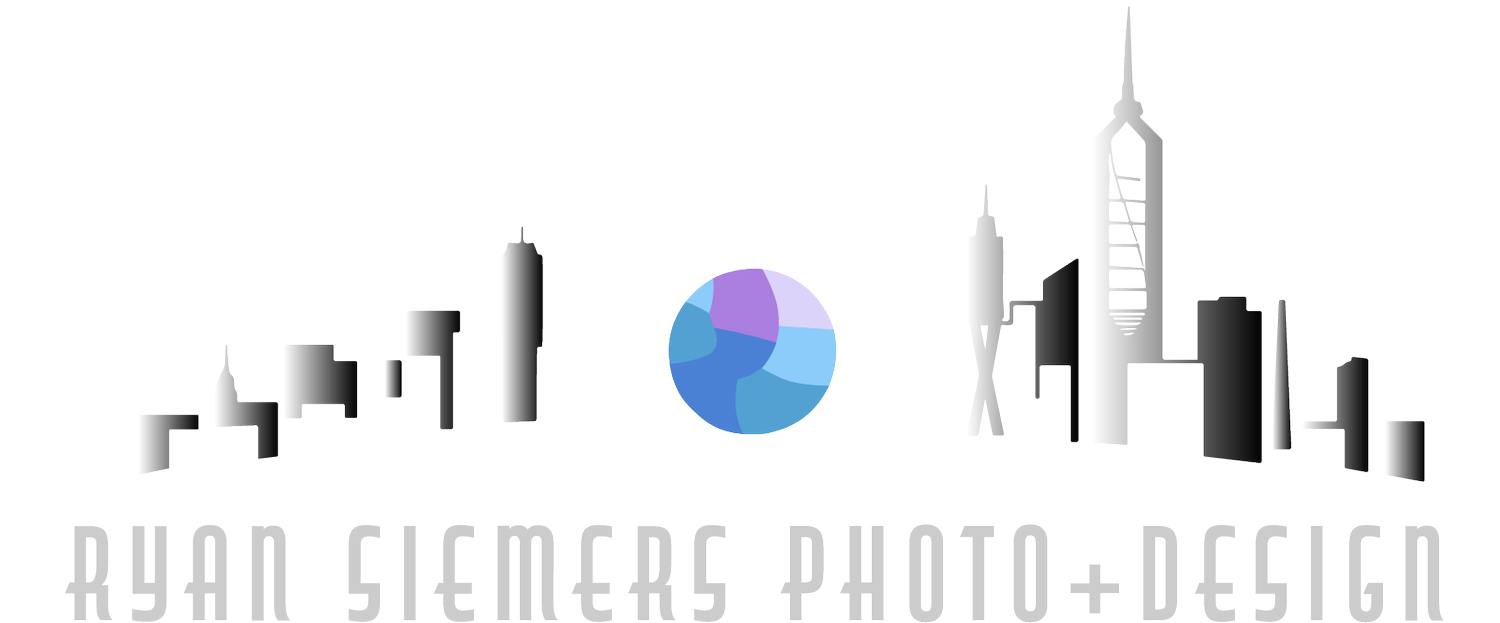 So in my downtime, I try to find things that inspire my vision both architecturally and photographically. While at the University Oregon, I used to walk around downtown Portland for hours, just observing (I used to walk 2 miles to my Studio from the Pearl District routinely).
So in my downtime, I try to find things that inspire my vision both architecturally and photographically. While at the University Oregon, I used to walk around downtown Portland for hours, just observing (I used to walk 2 miles to my Studio from the Pearl District routinely).
My most recent safari to hunt for inspiration took place in just a portion of downtown Chicago. Here are 11 Images from the walk that I'd like to share. I'm not familiar with these buildings so it will be an adventure to dig up the names. If you have insights on any of these, I'd love it if you left a comment or sent me an email.
#1 Old Faithful

The bridge near Calumet Photo looks like it could use a little Rust-Oleum
#2 Old/New Chicago

Part of the struggle of fitting into the fabric of a city with so much diversity in styles, this new building is trying to capture both the scale of the old while using some very contemporary elements. Hence why I rendered this image into something that feels like it has a little more history.
#3 Wall Street

A 180 degree turn from the last shot. This streetscape was wonderfully scaled for the size of the buildings on these two blocks. This is combined with a street that seemed over sized for it's traffic load provided for a great vantage point of this very flat facade leading to the intersection.
#4 Lady on the Corner

Photo walk Tip #1 Look for Parking Ramps. They provide great vantage points. It may not have the versatility of renting a cherry-picker, but it can still provide some surprising shots.
#5 K.I.S.S.

This cylendrical portion of seemed stylistically disconnected from the rest of the building it was connected to. Perhaps an addition trying to distinguish a change from past ideology?
#6 Subtle Curves

This row home caught my eye for two reasons. #1 It was the best looking car on the street. #2 The balcony and facade give the impression of barrel distortion in the camera, but they are actually bowed out to the street. I'm sure if I caught this house earlier, some morning, there'd be some great tonality cast by subtle shadows to accent the curve.
#7 Tower of the Times

A residential tower just completing construction, just off a park on the Chicago Canal. One can only hope their prices match this economy.
#7 Standing Apart

This spire just jumps out at you. It's just far enough away from many of the other towers, that it must provide some great views from all sides.
#8 Simple and Subtle

The same tower as #7. The form of this tower is actually very simple, but it's subtly detailed in a way that reveals much more as you focus.
#9 British Invasion

Have you ever been to Vancouver B.C.? Change the glass to green, shift the concrete to grey, and your there. I love how the balconies break up the mass of the north side.
#10 Above the past.

I am fascinated by the way the old and the new intersect, overlap, and weave together. The challenge is how much do you acknowledge the past or do you simply give it new definition by separating yourself from it.
#11 The Commute.

Which do you prefer: 20 minutes in the car, or 20 minutes in the train?










































