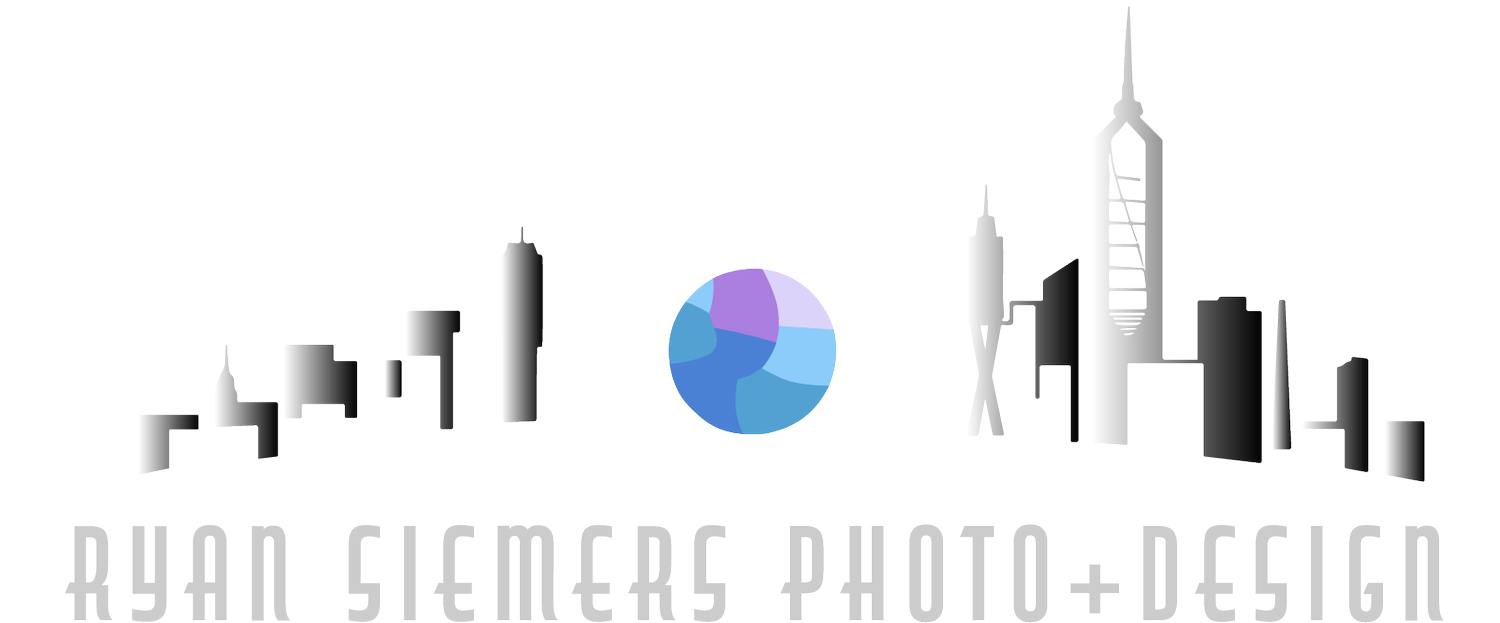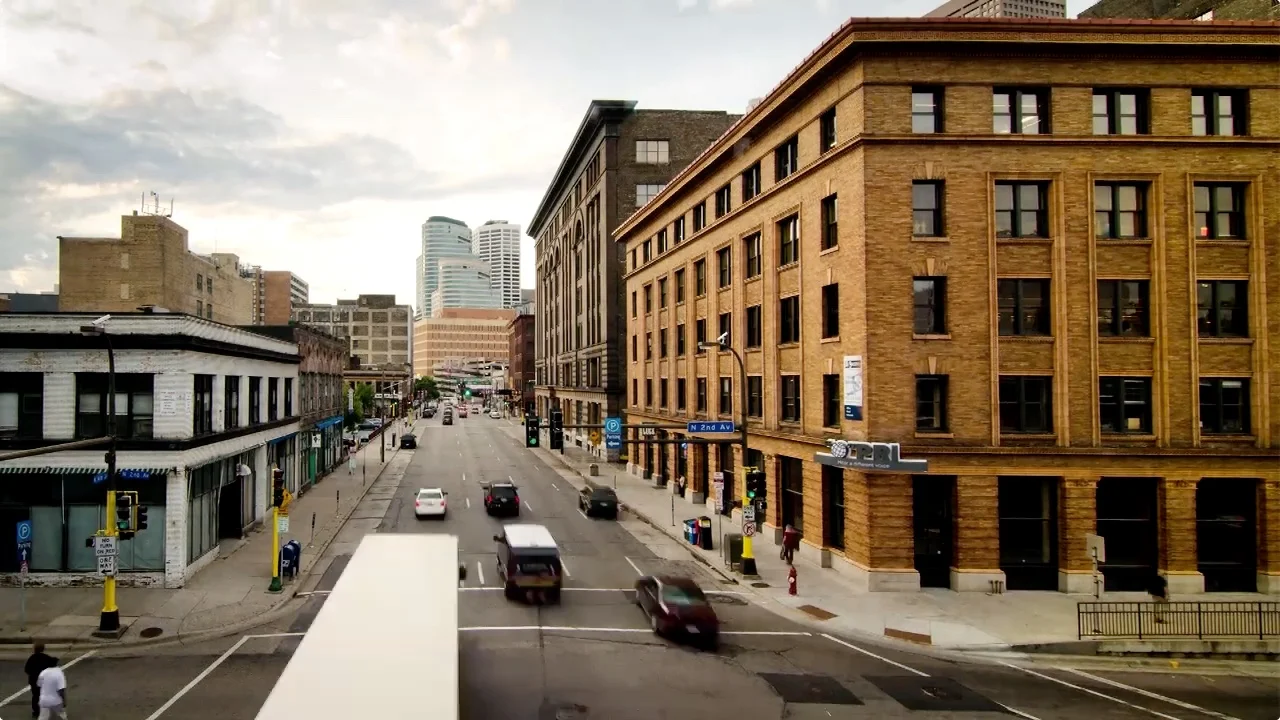Project Feature: Single Short Film
Highlight keystone projects by featuring their unique story in video. Share your personality and passion for your work. Communicate your narrative in your own words. Incorporate client testimonials that connect with your target audience. Animate diagrams that clarify abstract concepts or architectural details.
Project Details
Title: McAllen Main Library
Project: McAllen Public Library
Commissioned by: MSR Design
Interior Architecture: MSR Design
Project Principal: Jack Poling
Interior Designer: Leanne Larson
Builder: Frerichs Construction
Principal Photography: Lara Swimmer
Interviews: Ryan Siemers, Lara Swimmer
Motion Graphics: Ryan Siemers
Production: 2012
Production Notes
One of the challenges with documenting any project is leveraging a budget to the best extent possible. In this case, we had a utilized finished design presentation diagrams that communicate design choices that played a significant role. Additionally there was no sense in sending two crews to photograph/film one location when we could plan ahead to achieve what we needed to tell the story.
Project Narrative
After Walmart abandoned one of its retail stores in McAllen, Texas, the city decided to reuse the structure as a new main library. The primary challenge of reusing the building was to create a highly functional, flexible library of 124,500 square feet on a single level. This area is equivalent to nearly 2 1/2 football fields, making the new library the largest single-story library in the U.S. To meet this challenge, the designers had the old store interior and new mechanical systems painted white to form a neutral shell for new patron and service areas, which are designated with color.
-Meyer, Scherer, & Rockcastle
Project Feature: Series
A project feature can also be can also be broken up into a series of short films that explore various aspects of your project. Client rapport, decision making, project history, design process, and more can all be stories that can be revealed about a particular project. Discovering and shaping these stories from one series of interviews is one of my unique talents and services.
Project Narrative
Part 1: This is PRI
Communication, collaboration, partnership, and investigation are the driving forces behind the design of the headquarters for Public Radio International located in the Warehouse District of Minneapolis MN.
Part 2: Why Move?
Evaluating their existing space and identifying it’s disconnect from their company culture, 20below and PRI identify the conditions driving the move to a new space.
Part 3: Working with 20below
Reaching 14 million people every week, PRI chose to work with 20below Studio because of their approach to design and the rapport they had together.
Part 4: Visual Listening
20below Studio reveals a key process to developing a shared language with their clients.
Part 5: Dialogue Through Diagram
Bubble diagrams help explore and evaluating options for spacial planning during the programing phase of a new architectural design project. This process can shift conversations and create consensus among diverse opinions.
Project Details
Title: Public Radio International
Commissioned by: Architecture MN Magazine
Interior Architecture: 20below Studio
Project Principal: Joe Hamilton
Lead Designer: Kim Batcheller
Construction manager: St. Paul Construction
General Contractor: Greiner Construction
Published: Architecture MN Magazine Sept./Oct issue 2011
Production Notes
Intended for a broader non-architectural audience, this feature is part of a longer 5 part series of films that explore a variety of topics that reveal what "architecture" is all about.





